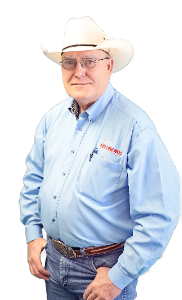For more information regarding the value of a property, please contact us for a free consultation.
Key Details
Property Type Single Family Home
Sub Type Single Family Residence
Listing Status Sold
Purchase Type For Sale
Square Footage 4,711 sqft
Price per Sqft $162
Subdivision Steadman Farms
MLS Listing ID 20596739
Style Traditional
Bedrooms 6
Full Baths 5
HOA Fees $57/ann
Year Built 2017
Annual Tax Amount $12,931
Lot Size 8,363 Sqft
Property Description
Welcome to a truly exceptional home offering over 4700 sqft of luxury living space and an oversized 3-car garage. Full of custom features, this incredible floor plan features 6 bdrms and 5 full bthrms. Two full bdrms and two full bthrms are conveniently located on the lower level. The heart of this home is the expansive kitchen, showcasing an oversized island, white cabinets, elegant quartz countertops, double ovens, a gas stove, and a massive walk-in pantry complete with a barn door. The adjacent family room is equally impressive, featuring a gas fireplace that. The primary bedroom suite is a sanctuary of comfort and style, boasting an oversized shower with dual heads, a luxurious soaking tub, and a large closet with direct access to the laundry room. Added convenience and practicality with an upstairs utility room. Entertain with a sprawling game room and a separate media room with dual levels. Step outside onto the second-story outdoor balcony.
Location
State TX
County Tarrant
Community Community Pool, Curbs, Park, Playground, Sidewalks
Rooms
Dining Room 5
Interior
Heating Central, Fireplace(s), Natural Gas
Cooling Attic Fan, Ceiling Fan(s), Central Air, Electric, Wall Unit(s)
Flooring Carpet, Tile, Wood
Fireplaces Number 1
Fireplaces Type Living Room
Equipment Home Theater
Laundry Electric Dryer Hookup, Utility Room, Full Size W/D Area, Washer Hookup, Other
Exterior
Exterior Feature Balcony, Rain Gutters
Garage Spaces 3.0
Fence Wood
Community Features Community Pool, Curbs, Park, Playground, Sidewalks
Utilities Available City Sewer, City Water
Roof Type Composition
Building
Lot Description Sprinkler System
Story Two
Foundation Slab
Structure Type Brick
Schools
Elementary Schools Woodlandsp
Middle Schools Trinity Springs
High Schools Timber Creek
School District Keller Isd
Others
Acceptable Financing Cash, Conventional, FHA, VA Loan
Listing Terms Cash, Conventional, FHA, VA Loan
Read Less Info
Want to know what your home might be worth? Contact us for a FREE valuation!

Our team is ready to help you sell your home for the highest possible price ASAP

©2025 North Texas Real Estate Information Systems.
Bought with Charles Brown • Keller Williams Realty



